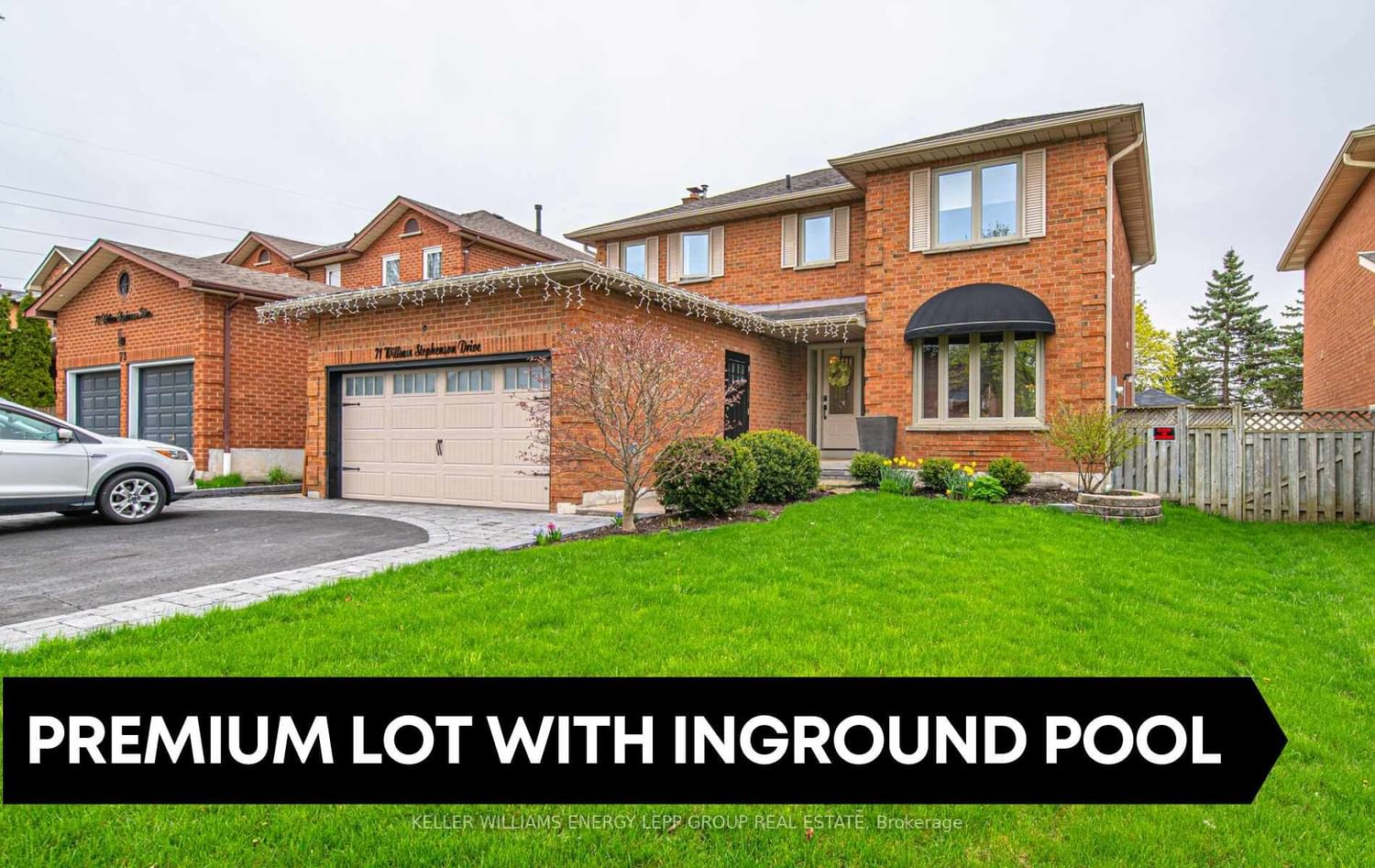$1,075,000
$*,***,***
4+1-Bed
3-Bath
Listed on 6/7/24
Listed by KELLER WILLIAMS ENERGY LEPP GROUP REAL ESTATE
Expansive 4+1 bedroom home on a premium lot backing onto park with great privacy. Boasts premium 50-foot lots and a serene setting with a saltwater heated pool for relaxation. With over $100,000 invested in recent upgrades and improvements, this home boasts unparalleled quality and sophistication. Enjoy the open-concept main floor with a bright eat-in kitchen featuring ceramic floors and granite counters. The center island with a breakfast bar is perfect for gatherings. Step out to the inground pool and private yard. Main floor highlights include hardwood floors and a gas fireplace, along with formal living and dining rooms. French doors and large windows throughout flood the space with natural light. The primary bedroom offers a luxurious 5pc ensuite and walk-in closet, while the second bedroom features his/hers closets. All secondary bedrooms are equipped with spotless broadloom, ample windows, and closets. Click on the realtor's link to view the video, 3d tour and feature sheet.
Garage floor and 24 of walls in airport grade epoxy, Driveway expanded for 3 vehicles plus parking for 2 inside garage, New front window shade installed in Aug 2023, New shingles 2014
To view this property's sale price history please sign in or register
| List Date | List Price | Last Status | Sold Date | Sold Price | Days on Market |
|---|---|---|---|---|---|
| XXX | XXX | XXX | XXX | XXX | XXX |
E8418006
Detached, 2-Storey
9+2
4+1
3
2
Attached
5
Central Air
Finished
Y
Brick
Forced Air
Y
Inground
$6,667.89 (2023)
114.83x49.21 (Feet)
